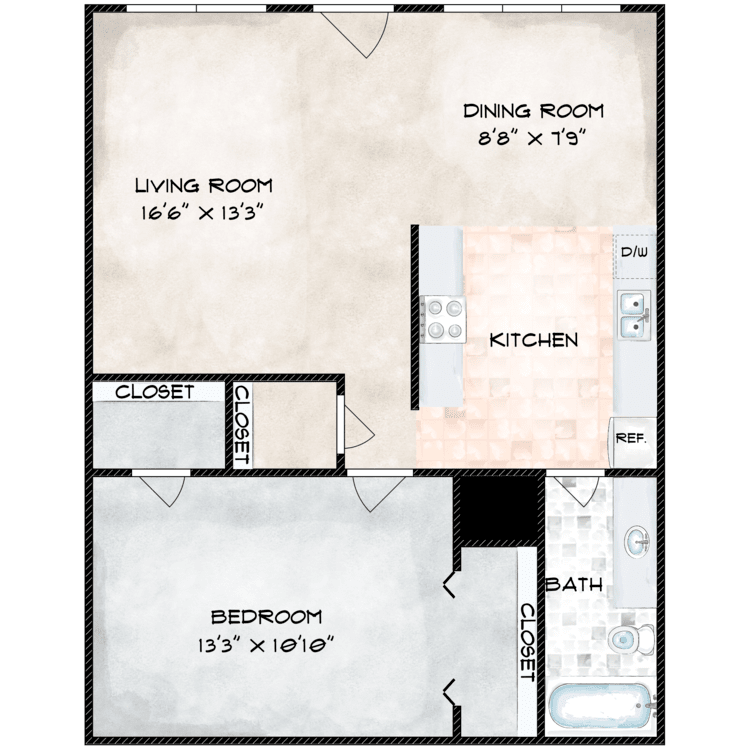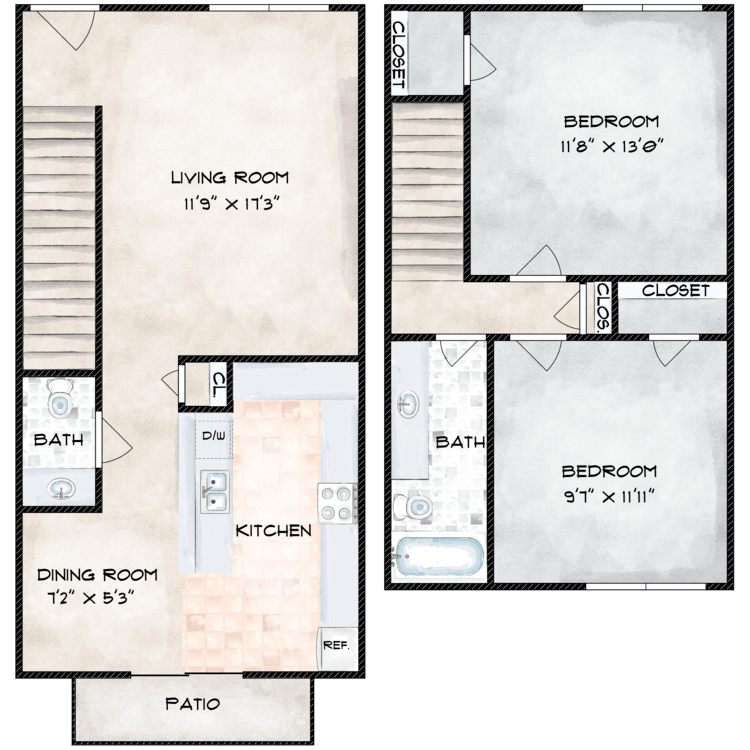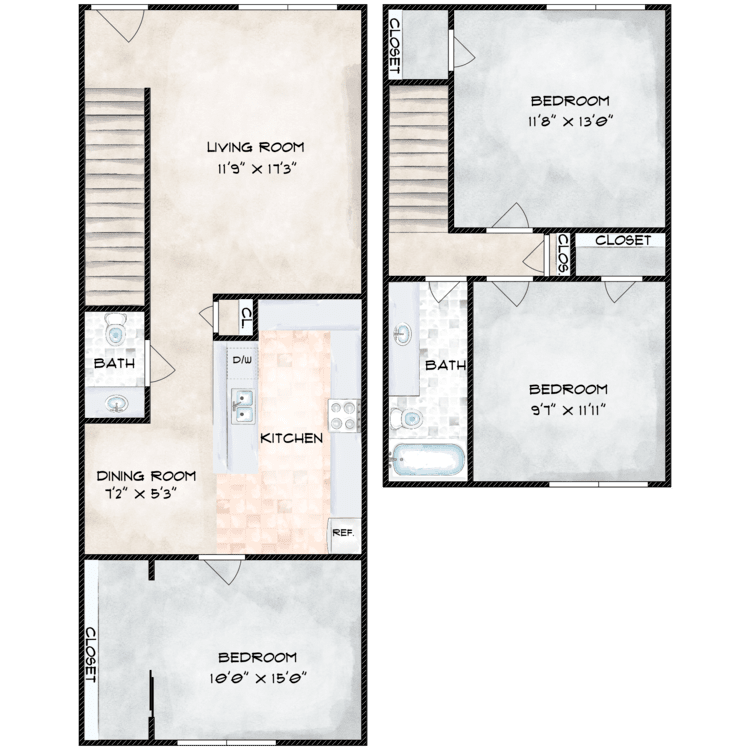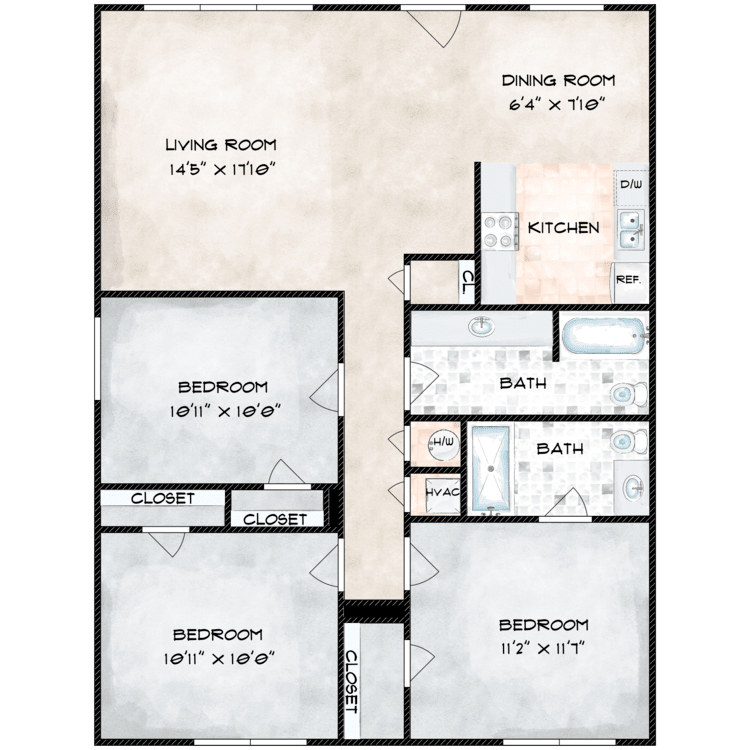Highland Oaks - Apartment Living in Warr Acres, OK
About
Office Hours
Monday through Friday: 8:30 AM to 5:30 PM. Saturday and Sunday: Closed.
At Highland Oaks apartments in Warr Acres, OK, residents can enjoy a shimmering swimming pool and a fully equipped business center. Take a refreshing dip in the pool or bask in the sun by the poolside oasis, which is ideal for relaxation. Meanwhile, the business center offers a productive environment for work or study, complete with all necessary amenities. Whether you seek leisure or productivity, these features enhance the quality of life in our community.
Check out our two and three bedroom apartments for rent. Each home features spacious closets, offering ample storage space. Our apartments provide practicality and ease, including a balcony or patio for outdoor enjoyment or entertaining guests. Additionally, we are pet-friendly, welcoming furry companions into the community. Whether residents seek a cozy space for themselves, their families, or their pets, these apartments offer the ideal living environment.
Highland Oaks apartments in Warr Acres, Oklahoma, the neighborhood offers residents diverse dining and shopping options. This community is surrounded by numerous restaurants, cafes, eateries, and shops catering to various tastes. Whether craving comfort food, international cuisine, or quick bites, residents can find it nearby. The shopping scene enhances convenience, with boutiques and significant retailers providing everything from clothing to groceries. This blend of amenities makes Highland Oaks ideal for those seeking enjoyment and variety.
Floor Plans
1 Bedroom Floor Plan

1 Bedroom, 1 Bath
Details
- Beds: 1 Bedroom
- Baths: 1
- Square Feet: 850
- Rent: $769
- Deposit: $200
Floor Plan Amenities
- Air Conditioning
- All-electric Kitchen
- Cable Ready
- Carpeted Floors
- Ceiling Fans
- Central Air and Heating
- Disability Access
- Dishwasher
- Mini Blinds
- Pantry
- Refrigerator
- Some Paid Utilities
- Walk-in Closets
* In Select Apartment Homes
2 Bedroom Floor Plan

2 Bedroom, 1.5 Bath Townhome
Details
- Beds: 2 Bedrooms
- Baths: 1.5
- Square Feet: 1050
- Rent: $954
- Deposit: $250
Floor Plan Amenities
- Air Conditioning
- All-electric Kitchen
- Breakfast Bar
- Cable Ready
- Carpeted Floors
- Ceiling Fans
- Central Air and Heating
- Disability Access
- Dishwasher
- Mini Blinds
- Pantry
- Refrigerator
- Some Paid Utilities
- Walk-in Closets
- Tile Floors
* In Select Apartment Homes
3 Bedroom Floor Plan

3 Bedroom, 1.5 Bath Townhome
Details
- Beds: 3 Bedrooms
- Baths: 1.5
- Square Feet: 1300
- Rent: $1264
- Deposit: $300
Floor Plan Amenities
- Air Conditioning
- All-electric Kitchen
- Breakfast Bar
- Cable Ready
- Carpeted Floors
- Ceiling Fans
- Central Air and Heating
- Disability Access
- Dishwasher
- Mini Blinds
- Pantry
- Refrigerator
- Some Paid Utilities
- Walk-in Closets
- Tile Floors
* In Select Apartment Homes

3 Bedroom, 2 Baths
Details
- Beds: 3 Bedrooms
- Baths: 2
- Square Feet: 1300
- Rent: $1414
- Deposit: $300
Floor Plan Amenities
- Air Conditioning
- All-electric Kitchen
- Breakfast Bar
- Cable Ready
- Carpeted Floors
- Ceiling Fans
- Central Air and Heating
- Disability Access
- Dishwasher
- Mini Blinds
- Pantry
- Refrigerator
- Some Paid Utilities
- Walk-in Closets
- Tile Floors
* In Select Apartment Homes
Show Unit Location
Select a floor plan or bedroom count to view those units on the overhead view on the site map. If you need assistance finding a unit in a specific location please call us at 405-603-7722 TTY: 711.

Unit: 5103F
- 2 Bed, 1.5 Bath
- Availability:Now
- Rent:$900
- Square Feet:1050
- Floor Plan:2 Bedroom, 1.5 Bath Townhome
Unit: 5121F
- 2 Bed, 1.5 Bath
- Availability:Now
- Rent:$900
- Square Feet:1050
- Floor Plan:2 Bedroom, 1.5 Bath Townhome
Unit: 5115D
- 2 Bed, 1.5 Bath
- Availability:Now
- Rent:$900
- Square Feet:1050
- Floor Plan:2 Bedroom, 1.5 Bath Townhome
Unit: 5125B
- 3 Bed, 1.5 Bath
- Availability:Now
- Rent:$1200
- Square Feet:1300
- Floor Plan:3 Bedroom, 1.5 Bath Townhome
Unit: 5129D
- 3 Bed, 1.5 Bath
- Availability:Now
- Rent:$1200
- Square Feet:1300
- Floor Plan:3 Bedroom, 1.5 Bath Townhome
Unit: 5125C
- 3 Bed, 1.5 Bath
- Availability:Now
- Rent:$1200
- Square Feet:1300
- Floor Plan:3 Bedroom, 1.5 Bath Townhome
Unit: 5109C
- 3 Bed, 2 Bath
- Availability:Now
- Rent:$1350
- Square Feet:1300
- Floor Plan:3 Bedroom, 2 Baths
Unit: 5109D
- 3 Bed, 2 Bath
- Availability:Now
- Rent:$1350
- Square Feet:1300
- Floor Plan:3 Bedroom, 2 Baths
Unit: 5109A
- 3 Bed, 2 Bath
- Availability:Now
- Rent:$1350
- Square Feet:1300
- Floor Plan:3 Bedroom, 2 Baths
Unit: 5123H
- 1 Bed, 1 Bath
- Availability:Now
- Rent:$725
- Square Feet:850
- Floor Plan:1 Bedroom, 1 Bath
Unit: 5119B
- 1 Bed, 1 Bath
- Availability:Now
- Rent:$725
- Square Feet:850
- Floor Plan:1 Bedroom, 1 Bath
Unit: 5123D
- 1 Bed, 1 Bath
- Availability:Now
- Rent:$725
- Square Feet:850
- Floor Plan:1 Bedroom, 1 Bath
Amenities
Explore what your community has to offer
Community Amenities
- Cable Available
- Disability Access
- Easy Access to Freeways
- Easy Access to Shopping
- Laundry Facility
- On-call Maintenance
- On-site Maintenance
- Pet-Friendly
- Picnic Area with Barbecue
- Section 8 Welcome
- Shimmering Swimming Pool
Apartment Features
- Air Conditioning
- All-electric Kitchen
- Balcony or Patio
- Breakfast Bar*
- Cable Ready
- Carpeted Floors
- Ceiling Fans
- Central Air and Heating
- Disability Access
- Dishwasher
- Mini Blinds
- Pantry
- Refrigerator
- Some Paid Utilities
- Tile Floors
- Walk-in Closets
* In Select Apartment Homes
Pet Policy
Pets Welcome Upon Approval. Breed restrictions apply. Limit of 2 pets per home. Maximum adult weight is 50 pounds. Deposits and Fees Apply. Pet Amenities: Bark Park Pet Waste Stations
Neighborhood
Points of Interest
Highland Oaks
Located 5107 N Hammond Ave Warr Acres, OK 73122Bank
Cinema
Elementary School
Entertainment
Fitness Center
Grocery Store
High School
Hospital
Library
Mass Transit
Middle School
Park
Post Office
Preschool
Restaurant
Salons
Shopping
Shopping Center
University
Contact Us
Come in
and say hi
5107 N Hammond Ave
Warr Acres,
OK
73122
Phone Number:
405-603-7722
TTY: 711
Office Hours
Monday through Friday: 8:30 AM to 5:30 PM. Saturday and Sunday: Closed.